On the East Coast Road from Chennai to Pondicherrry, just South of the Mahabalipuram bypass and the exit to Chengalpattu, on the western side of the road, there is a small pillared pavilion right next to a Ganesha temple named Varasiddhi Vinakayar. The mandapam is four pillars wide and six deep, with a flat roof. The decorated pillars date it to the Nayaka period of the 16th to 17th centuries. On the 4th of August 2009 Raja Deekshithar and I traveled from Pondicherry to Chennai when we stopped our car to check it out.
Raja and I walked around a bit, taking pictures and discussing what we saw. The artwork was quite good and included two Westerners in 17th-century dress. Which was intriguing. As I started back towards the car Raja suddenly called me back, all excited. “Come and see this, Liesbeth, now this is real astro-archaeology”! I turned back, and he pointed to the ceiling of the pavilion which was covered with unusual and mysterious figures: snakes following discs, fish kissing, a ferocious striped animal chasing a frightened deer, scorpions with human faces. Raja had just discovered his first eclipse pavilion!
A PDF version of this article is available here
Eclipse pavilions
In the period till his sudden death in June 2010 Raja Deekshithar discovered two more eclipse related pavilions. And we visited several temples, the Sangameshvara temple in Bhavani and a few temples in Kanchipuram, that also have a strong presence of eclipse-related iconography on their ceilings. He was able to report on his discovery and the meaning of the symbolism in two articles published on the website Asianart.com:
Mysterious Pavilion: Document in stone of astronomical events
Mysterious Pavilion 2, The wonder continues
In the years after Raja died, I have come across many more such pavilions. With similar, eclipse related iconography carved on the ceilings. And similar sculptural decorations on the pillars. Most of these pavilions are found in the area that was called South Arcot before Indepence. Roughly between Mahabalipuram and Kanchipuram. And Pondicherry and Gingee. Though one was found in Pudukottai district. I also found some more temples in which eclipse-related symbolism plays an important role in the iconography, especially on ceilings.
The following list contains enough examples to conclude that they constitute a specific type of astronomy-related structure. The set-up of a pillared pavilion with a raised floor, together with a Ganesha temple, and with an accompanying tirtha (a sacred pond and bathing place), follows a set doctrine-based pattern that constitutes a specific and independent religious and ritual architecture. And that also the iconographical programs, both of the pillars and of the ceilings, follow an established pattern.
15 mandapas
This article offers an introductory overview of the fifteen stand-alone eclipse mandapas so far identified. The trips in which I found the independent eclipse pavilions were in 2010, 2012 and 2013. It was quite some time ago, and it took time and effort to reconstruct my memory. But I am glad that for the most part I have been able to identify the pavilions and where they are situated through Google Earth and Google Maps.
With this overview, I am making good on a promise I made in January 2019 to Professor Dr. B.S. Shylaja, retired director of the Jawaharlal Nehru Planetarium in Bangalore. And I hope it will encourage others to identify, research, present, and preserve other such eclipse pavilions. As I am quite sure there may be many more. Scattered across the South Indian landscape. They form an important, so far unrecognized, aspect of religious and ritual architecture in South India. They represent an important connection between religion, ritual, and astronomy.
This post does not include mandapas situated in temples, or temples with astronomical symbolism depicted on the ceilings of the prakara. These will be the subject of a separate post.
Eclipse symbols: nagas chasing the lunar or solar disc
What constitutes eclipse-related iconography? The ceiling is obviously intended to represent the sky, or heaven. The ceilings of the pavilions have different representations and a different iconographical program compared to the pillars. The unifying and central symbols on the ceilings are the depictions of cobras with discs, sometimes clearly intended to depict the moon by showing the lunar sickle or the hare or rabbit identified as a lunar symbol. Plain discs therefore probably refer to solar eclipses. Occasionally the cobras with discs are also found on temple walls. And are known through the oral tradition to relate to historical eclipses. We can deduce/infer that the other depictions on the pavilion ceilings are also intended the express astronomical symbolism.
Many of the eclipse pavilions have multiple depictions of snakes with disks on their ceilings. And of pairs of snakes entwined or ‘kissing’. The snakes are accompanied by depictions of many fish, single or in pairs, sometimes also ‘kissing’, or even overlapping at the nozzle. Both straightforward plain fish as well as strangely shaped ones. Raja was himself mystified by the presence of the many fish. But the link may be that in Tamil the word for fish, mīn, also means ‘star’.
Other related symbols
Other symbols that are seen to be connected, because they are depicted on the ceilings of these pavilions, are makara, that is fish with elephant trunks, whales, moray eels, Gandha Bherunda (double-headed eagle), lotus medallions, tortoises or turtles, striped animals that could be tigers, lizards, deer, scorpions with human faces. Each ceiling has its own unique design. Another connecting iconography is the presence of Rahu, the demon that according to mythology causes eclipses, in the form of a human head with fangs and hands. Mostly found on pillars or on the outside of the roof beams. And a symbol best described as spade. And a four-leaved clover/flower design.
Some pavilions that fit the set-up pattern of the mandapa with tirtha and Ganesha temple and the structure of 4×4 or 4×6 pillars, flat roof and raised floor, are without any decorations. And the quality of the ones that do have a sculptural program varies greatly. From very high to simple and very rough.
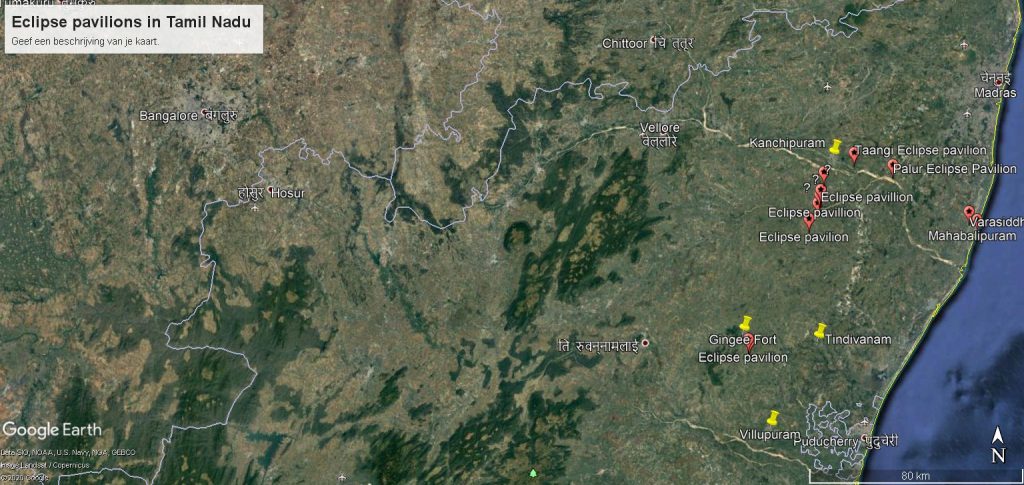
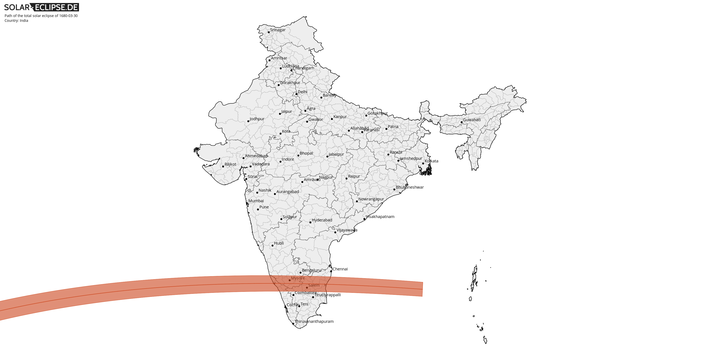
Solar eclipse 30th March 1680?
On March 30th 1680 (Gregorian calendar) a total solar eclipse occurred across Southern India. With the latitude of Kanchipuram approximately as the center of its path. It is possible all these pavilions were built on the occasion of this particular eclipse. If that is so we can expect to find more eclipse pavilions across the path of totality. Possibly also further West across the latitude of the eclipse path.
But they also may have been constructed for different eclipse events at different times. The mandapam in Pudukkottai district is situated outside the solar eclipse path of 1680. And was therefore probably constructed for another eclipse event.
For this overview I will give the location together with a short introductory description. I intend to present blog posts with more detailed descriptions and photos of all of the pavilions I have found in the near future. And to dedicate a blogpost to an analysis of the eclipse-related iconography at the end of the series. Watch this space!
1. ECR Chennai to Pondicherry, South of Mahabalipuram, next to the Varasiddhi Vinayaka temple: 12°36’37″N; 80°10’1″E
This mandapa is adjoined by the Varasiddhi Vinayaka temple. And at its back by a mud pool that would have been a proper tirtha once upon a time. It faces South-South/West. It has four pillars for width and six for depth. From the second row of pillars, it has a raised floor of granite flagstones. The frontal pillars are decorated with deities and donors and reflect the structure of pillars from the Nayaka period. With a square base and rearing serpent heads on the corners. Some pillars are well executed and decorated and have Nayaka style podikai (corbels) that represent hanging banana flowers. Others have been left rough and uncarved.
Among the eclipse connected reliefs on the ceiling are serpents with discs, many fish, scorpions, tortoises, a Gandha Bherunda, and a large lotus medallion flanked by an Indian Sphinx (purushamriga) and the saint Kannappa. The rear wall has been roughly closed up with bricks. And an arch has been constructed between two of the pillars. This mandapa has some of the highest quality artwork among all the identified eclipse pavilions. And among the depicted donors are two persons in Western dress dating to the 17th century.
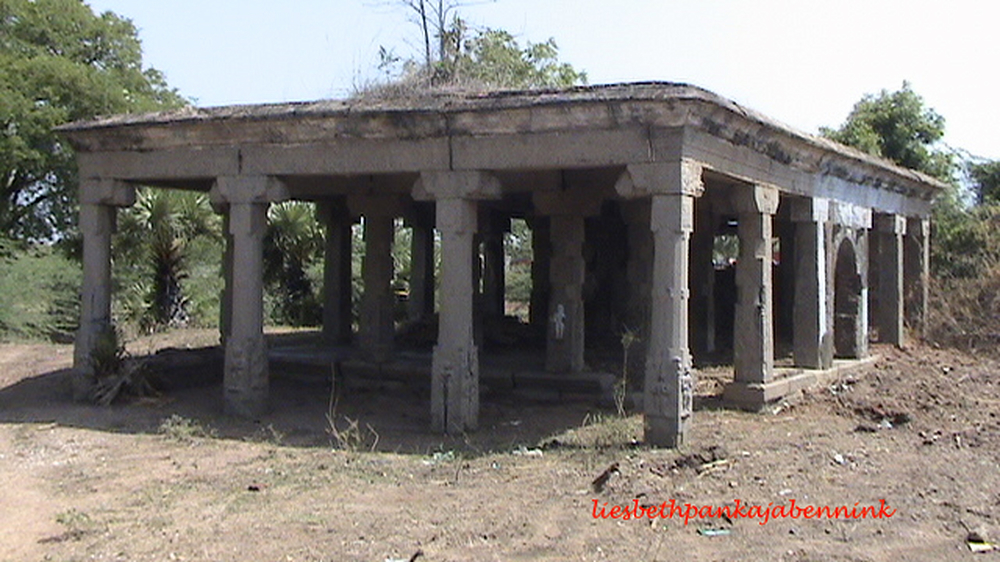
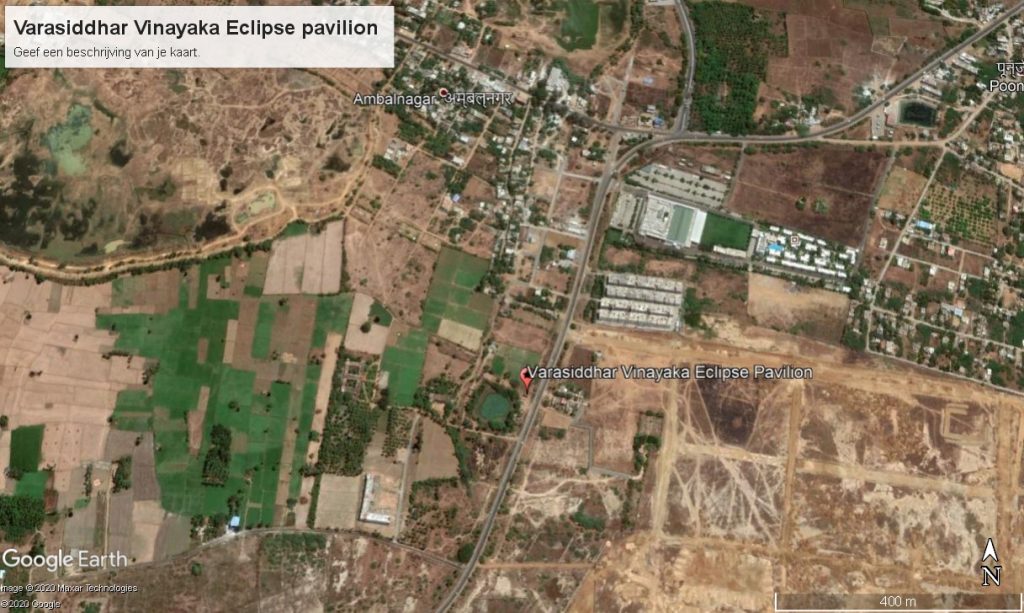
2. Chengalpattu-Kanchipuram Road near Palur: 12°45’49″N & 79°54’27″E
This eclipse pavilion is located at the edge of a brickworks on the north bank of the river Palar, on the South side of the Chengalpattu-Kanchipuram road. The Palar river is its tirtha. A Ganesha temple is nearby. The front is the long side, with six pillars. The short side has four rows of pillars. The second to fourth row of pillars are placed on the raised floor. The raised floor is closed on three sides by brick walls. At the time of our visit the inner walls and the pillars were painted in red and white. On the inside of the walls there are several niches for oil lamps. This mandapa faces South, towards the river.
The first row of six pillars has a high square base with rearing naga heads, an octagonal body, a square top, and a Nayaka style corbel (podikai). The pillars have little decoration. The square bases of the porch pillars have several rough carvings of human figures. On the top and corbel of the porch pillars there are solar and lunar disks, Rahu heads, and some four-clover-leaves designs. The stonework and the carvings are quite rough. The ceiling has an extensive iconographical, roughly carved, program that includes several serpents with and without disks, a human face (possibly Rahu?), many different fish, makaras, elephants and tiger-like animals, tortoises, and a few lizards.
This link takes you to my post with a detailed description and a ton of photos.
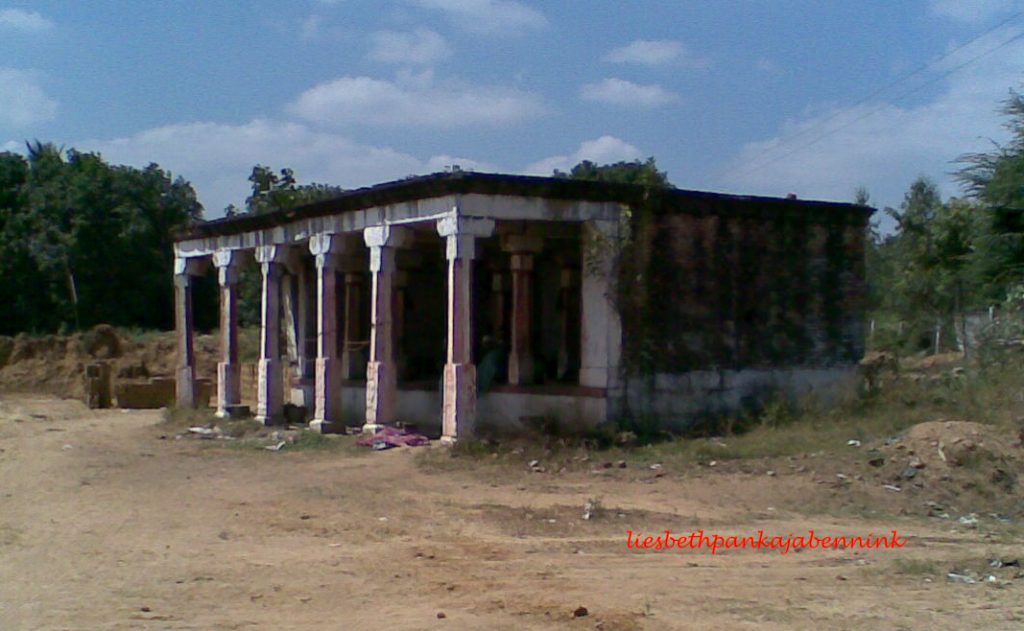
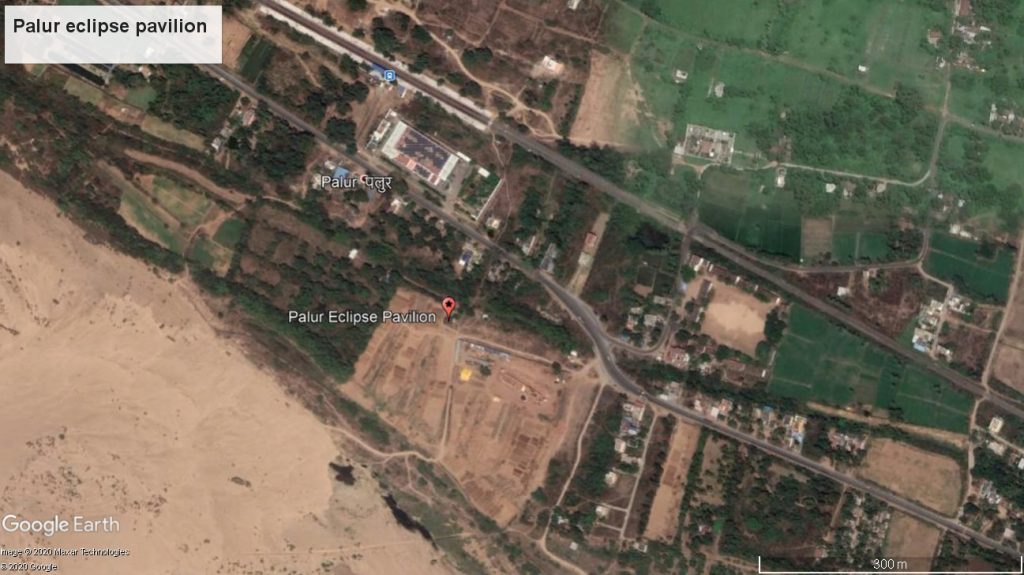
3. Chengalpattu-Kanchipuram Road near Thangi: 12°48’12″N & 79°46’34″E
Raja and I discovered this eclipse pavilion in February 2010. It is located on the northern side of the road from Chengalpattu to Kanchipuram, near Thangi. It is a four by four pillars mandapam, next to a Ganesha temple identified as Chintamani Vinayakar, and a well-constructed tirtha. At the time it was protected by a fence and a notification of the Department of Archaeology, Government of Tamil Nadu. From numbers painted on the stones, it was clear it had been recently renovated. It was also freshly painted. In January 2019 I passed this way in a bus and could see the fence was broken and torn down. And Google maps shows the adjoining shrine is now identified as a Sarasvati temple.
The frontal pillars have a high square base with rearing snakeheads on the corners, a 16 sided body, and a Nayaka period corbel (podikai). They create an open porch. The three rows of pillars behind are placed on the raised floor. On three sides the space is walled up with the space opening to the front. The pavilion faces South. The porch area has the elegantly curved roof edge (kapota) typical of the Nayaka period. In the center of the porch roof there is a Rahu head (with fangs and hands) that crowns above a medallion that is made up of two parrots facing each other backward across a kind of heart-shaped symbol. The sculptural program on the pillars is similar to the pavilion near Mahabalipuram and of high quality. We could not go inside because of the fence. From outside we could see cobras on the ceiling, an elaborate lotus medallion in the center, fish, and a temple-shaped niche with a human figure with hands in Anjali in the back wall. Possibly a donor?
The Vinayaka temple’s open porch had a painted ceiling showing a solar and lunar eclipse and a pair of fish. The pillars show rough lunar sickles and four-leaved clover designs.
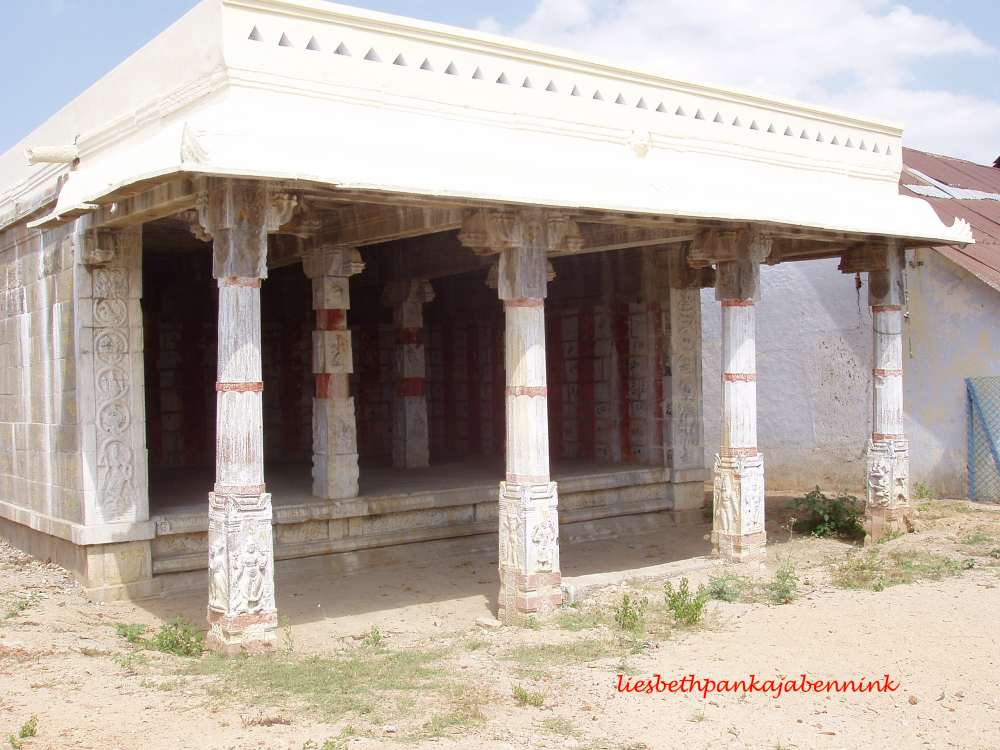
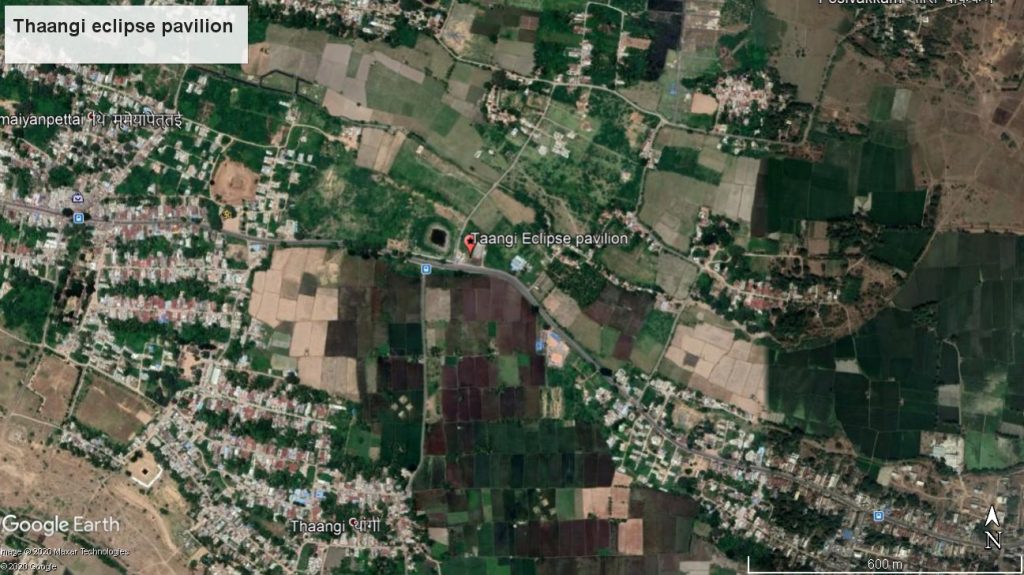
4. Villupuram-Gingee Road near Sittampoondi: 12°10’58″N & 79°25’27″E
This mandapam is located on the West side of the Villupuram-Gingee road a little south of Sittampoondi, and just after the exit to Palappattu. It faces South, and just off to the West is a large tirtha. I didn’t notice a Ganesha shrine. The pavilion has a structure of four by four pillars. And is walled in on three sides around the raised floor. There is the usual open porch in front of the raised floor area. The frontal pillars have the square base with serpent heads, a sixteen-sided body, and a square top with a rectangular throated corbel (podikai).
It has the Nayaka style slanted roof-edge (kapota). The four inner pillars are square with a sixteen-sided and octagonal ‘waist’ and ‘neck’. The artwork is of high quality. There are deities represented on the porch pillars, but also donors (with hands in Anjali), rishis, and cosmological symbols. A Purnakumbha (pot with ambrosia) and a beautiful simplified Meru (cosmic mountain) with a small Linga on top. The ceiling has a pair of nagas facing a disc, next to a lotus medallion. And a pair of makaras embracing with their trunks.
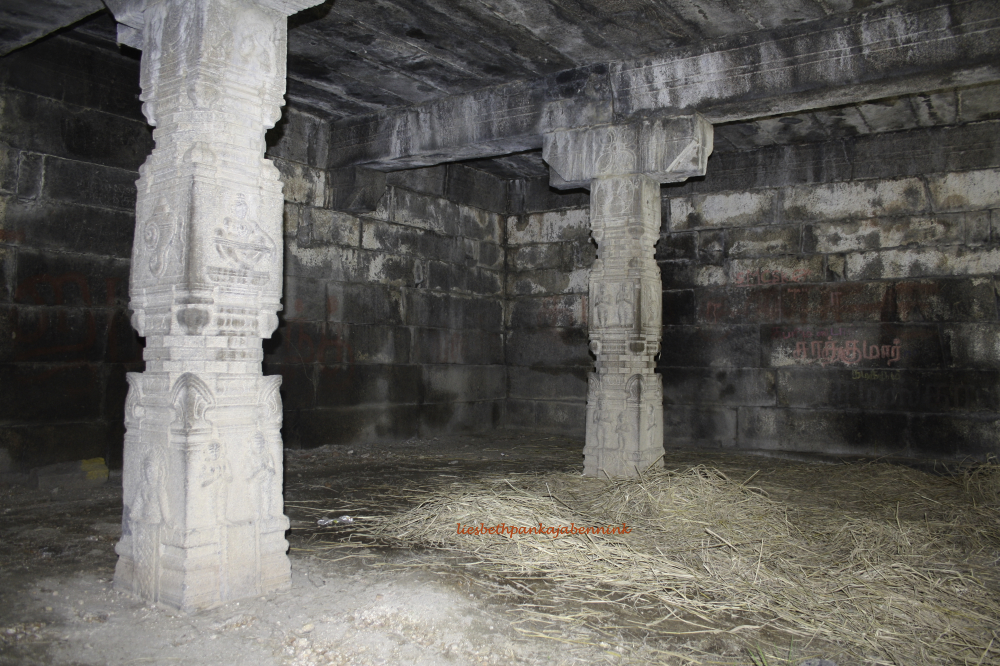
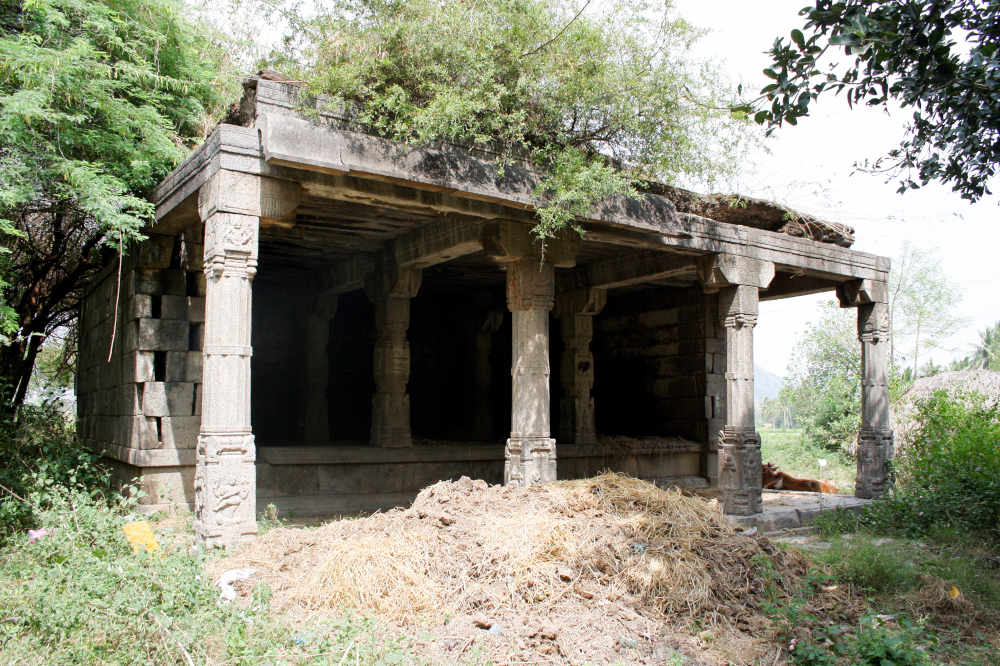
5. Villupuram-Gingee road near Sittanpoondi: 12°11’31″N & 79°25’13″E
This mandapam is a little distance from the western side of the road and is facing East. There is a (now dry) tirtha right behind it called Gori kulam according to Google maps. No Ganesha temple was immediately obvious. It seems a dargah was build nearby since my visit in February 2012. The structure is four by four pillars and it is walled up on three sides. The pillars are square, with octagonal ‘necks’ and rectangular, Nayaka throated corbels. There was no decoration except some (solar?) circles, some four-leave clover patterns, and a few indeterminate symbols. There were no reliefs on the ceiling.
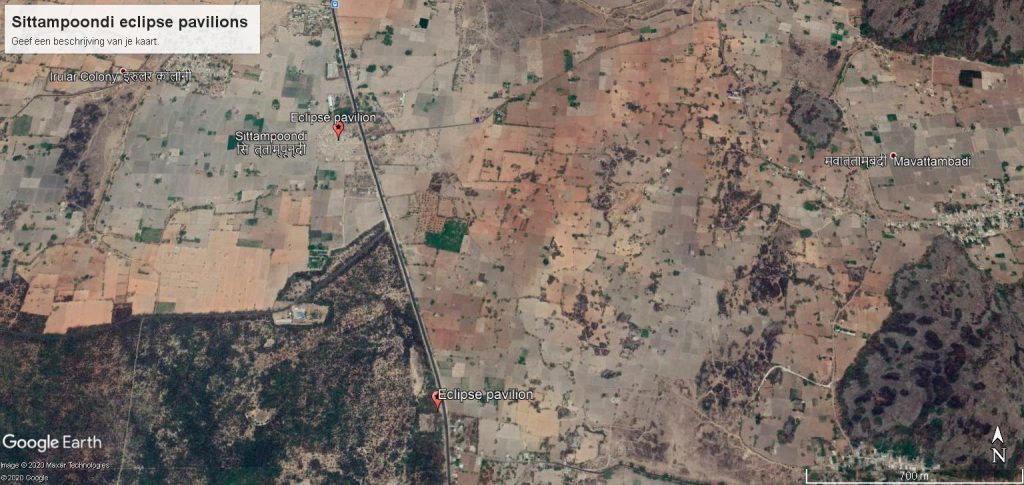
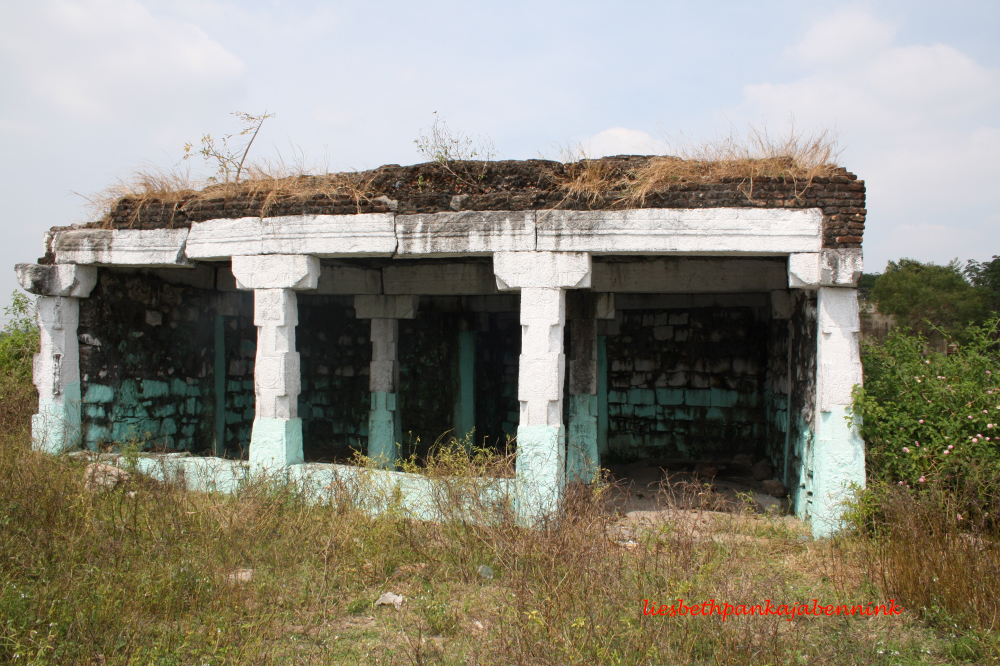
Eclipse pavilion near Sittampoondi
6. Villupuram-Gingee road?
I have not been able to verify the location of this mandapam. According to my photo archive and my memory, it is situated on the same Villupuram-Gingee road as pavilions 3 and 4. But I could not trace it on Google maps. It is situated on the Eastern side of the road in a buildup area, with a large tirtha right by its side, and a Ganesha temple nearby. This mandapam follows the four by four pillars structure with an open porch and a raised floor. The porch opens to the South. Stone walls enclosing it on three sides. The frontal pillars have a square base (largely disappeared in the ground), a sixteen-sided body, and a square top with rectangular corbel design, with a minimally decorated corbel.
The four inner pillars are square with sixteen-sided and octagonal ‘waist’ and ‘neck’. The base of all the pillars has the rearing snakeheads on the corners. It has the typical slanting roof of the Nayaka period. With medallions at the center and at the corners. The artwork on the pillars is of medium quality and includes deities, rishis and humans (with Anjali mudra), a Purnakumbha, a pair of parrots, figures that could be Shani (Saturn) and Ketu (Lunar node), the four-leaf clover symbol, a tortoise, a makara, a linga, and abstract symbols. The ceiling has a small lotus medallion in the center, one cobra facing a disc, a kirtimukha, a makara swallowing a small fish, and a pair of fish facing each other.
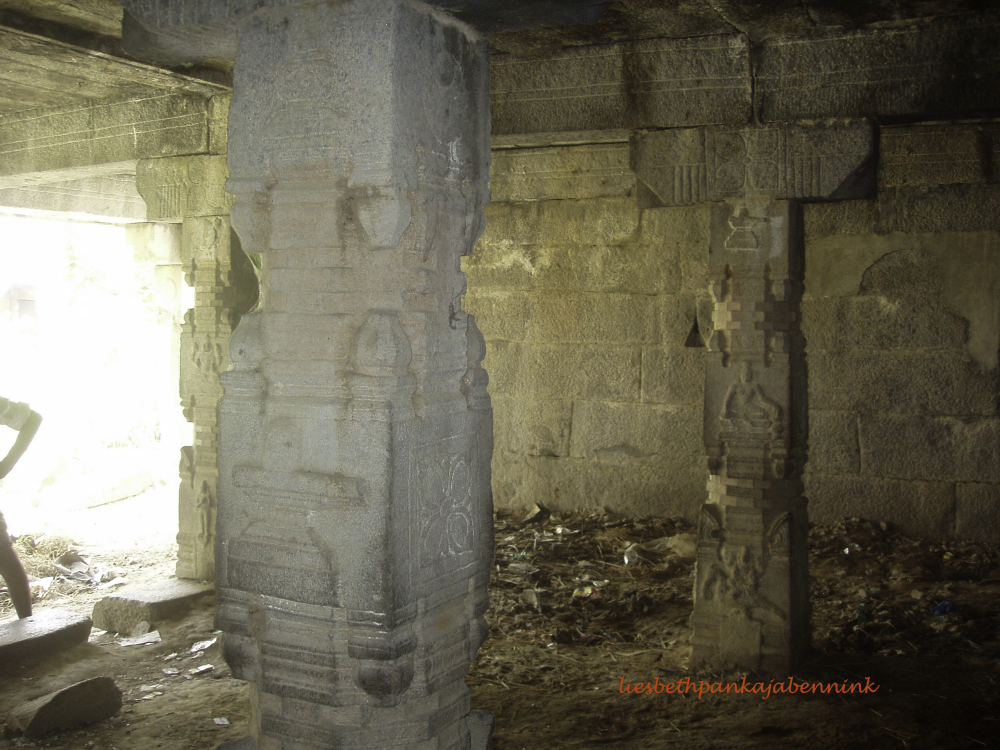
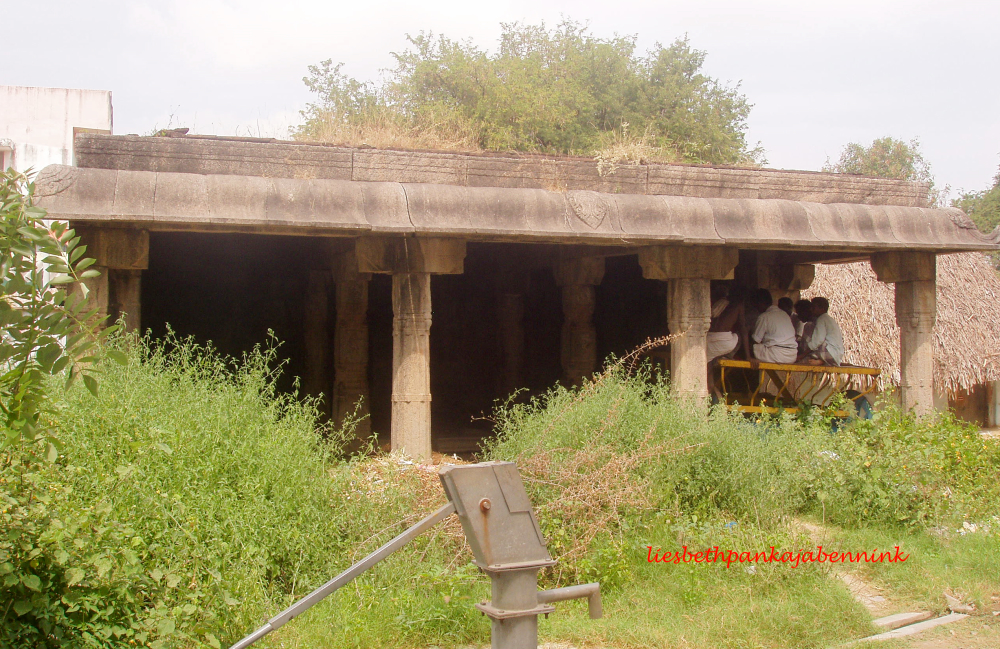
7. Tindivanam-Kanchipuram road: near 12°35’10″N; 79°37’25″E, near Narmapalam
This eclipse pavilion is located on the West side of the Tindivanam-Kanchipuram road on the corner of the exit towards Narmapalam. Opposite, on the Eastern side of the road, there is the remainders of what would have been a large tirtha. No Ganesha temple was immediately in sight. It has the familiar four by four-pillar structure with an open porch and a slanted roof (kapota). It is walled on three sides and inside it has a raised floor. On the inside of the walls there are a few small niches for oil lamps. It opens to the South. The artwork is very rough and simple.
The pillars are square and octagonal with the rearing snakeheads on the corners of the high base. The iconography of the pillars includes deities and humans, an entwined cobra pair, lingas being worshipped, lunar and solar symbols, a chakra, a human couple, and a naga-bandhana knot. On the ceiling we find in the center a medallion with the four-leaves-clover symbol, a pair of entwined nagas, a single cobra (without de disc), several fish, and a tantric maithuna couple. The front of the raised floor shows a kneeling human figure and a strangely shaped fish.
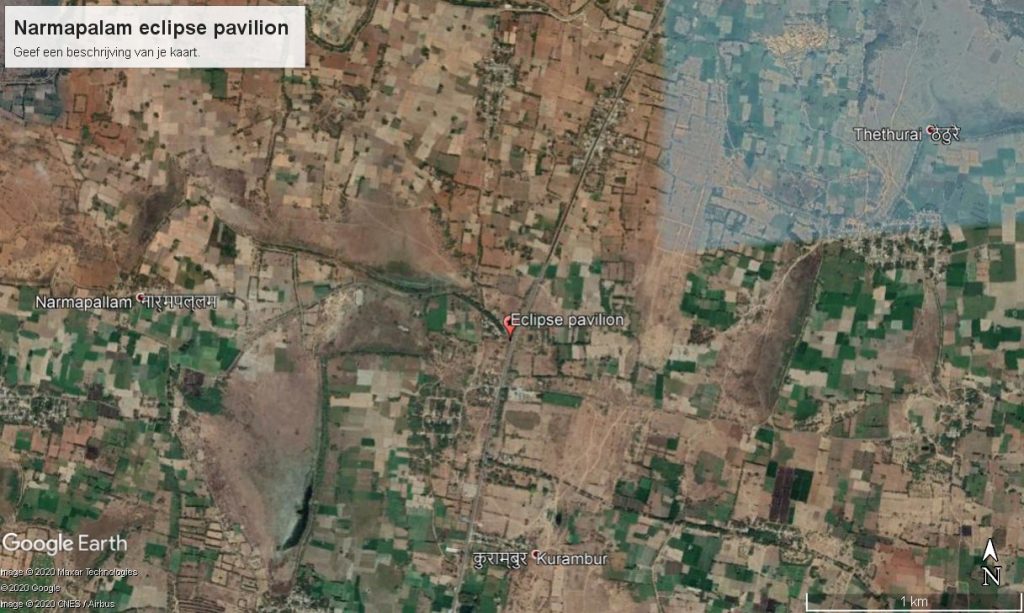
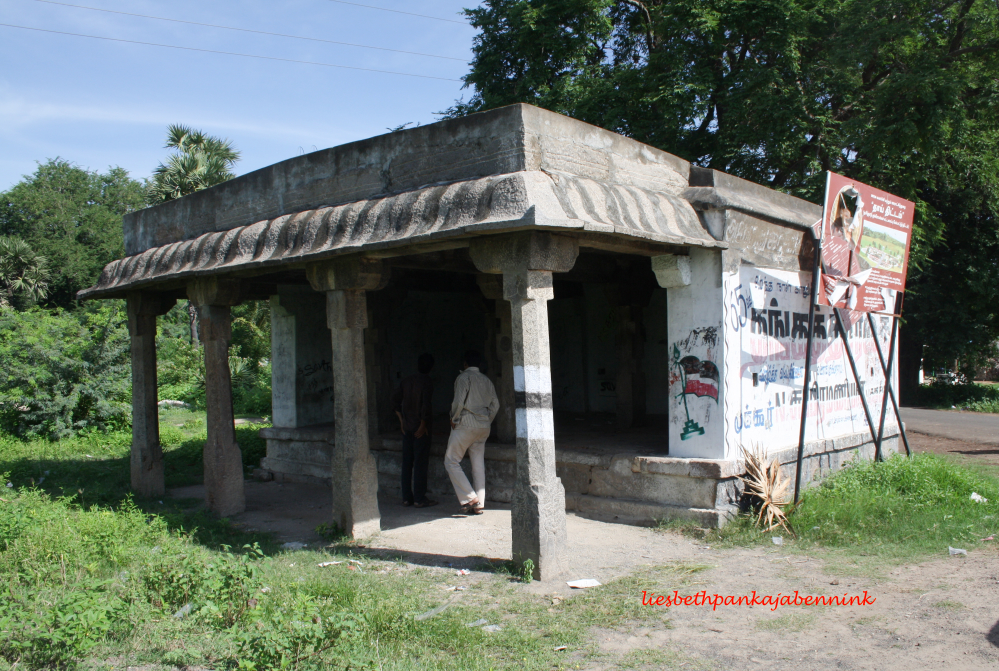
8. Tindivanam-Kanchipuram Road, south of Perunagar: 12°38’18″N & 79°39’10″E
This pavilion is located on the Western side of the road, and is facing East, right next to a large tirtha. It is a four by four pillars construction, with an open porch and a very slightly raised floor inside. It is closed by stone walls on three sides. The pillars are square and octagonal with throated corbels (podikai). The porch area has a slanted roof edge (kapota). The artwork on the pillars is of low quality and includes human figures, possibly of deities or donors, some animals, and abstract (Vaishnava?) symbols. The spade-like leaf symbol recurs a few times. It was at the time of my visit painted white and red. In the center of the back wall was a large red circle with a small Ganesha relief at the center. The ceiling is undecorated except for a small and simple lotus medallion at the center.
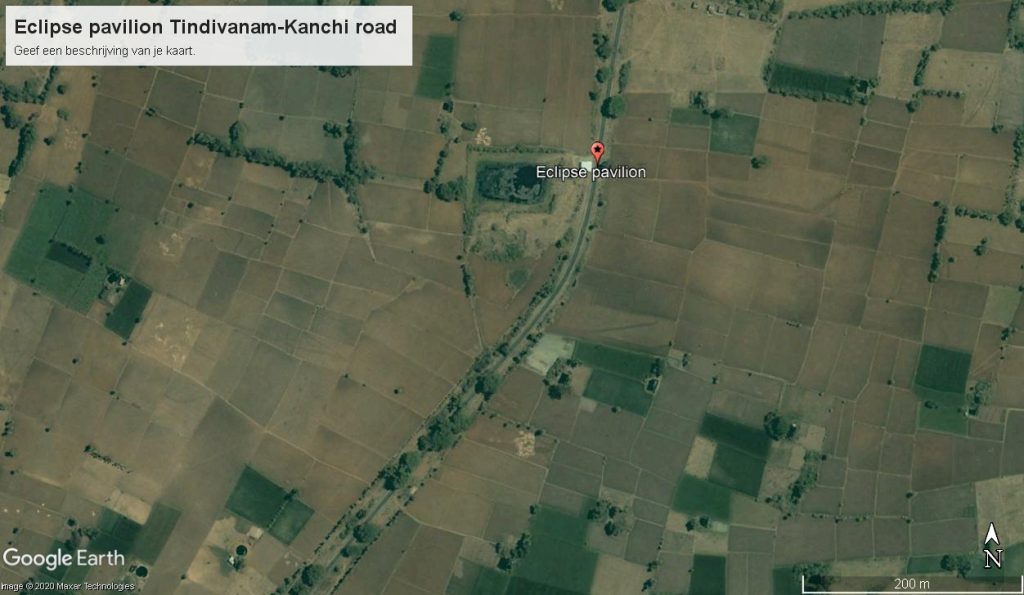
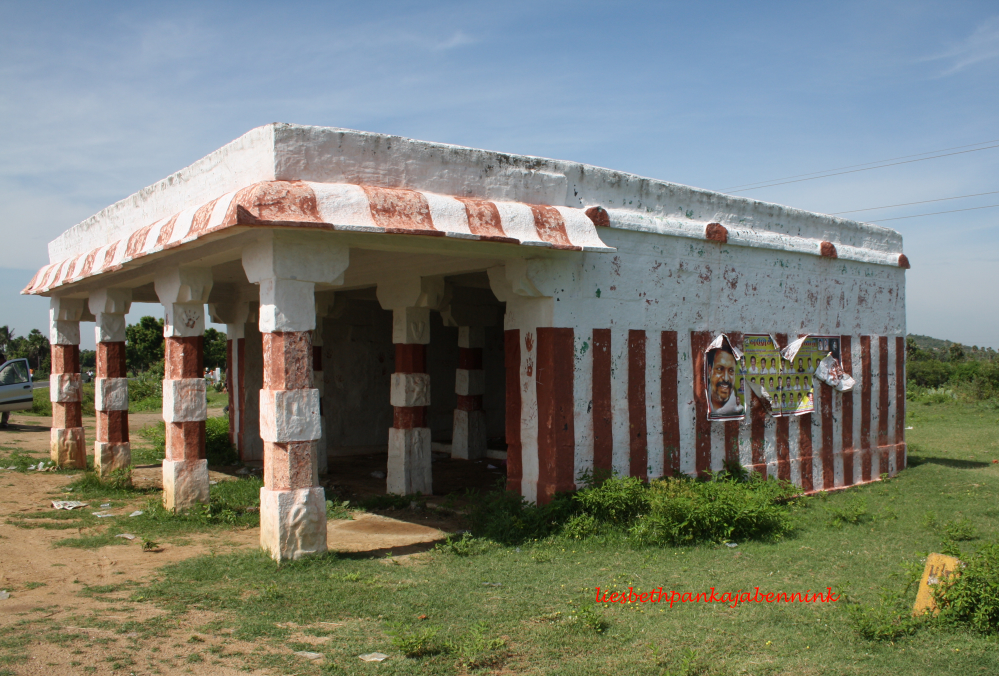
9. Tindivanam-Kanchipuram Road: near Perunagar
This South facing pavilions is located on the East side of the Tindivanam-Kanchipuram road, probably just outside Perunagar. One of the photos shows the yellow sign announcing the town limits of this village. But I have not been able to retrace the pavilion on Google Earth. Although it is quite large and next to a large tirtha. Although from the front it looks like a regular four-by-four pillars mandapam, its pavilion area is just two rows of pillars deep. With attached behind it a much larger building stretching much further. The square and octagonal pillars of the open porch stand on a flagstone floor. The second row of square and octagonal pillars stands on a raised flagstone floor about 40 to 50 cm high.
The pillars have half-decorated corbels (podikai), with the beginning of the hanging-banana-flower decoration. The artwork is poor, just scratched outlines of a few figures. A deity with his consort on a bull, probably Shiva with Parvati; a four-armed deity with a club, possibly Vishnu; a male figure with a strange curled hairdo; a human couple with hands in anjali, possibly donors; crouching figures; the four-leaves clover symbol; some lunar sickles.
After about 2 meters there is a stone wall with at its center an open, niche-like, miniature shrine, made of brickwork and about ¾ meter deep and about 2 meters high. In the wall is a low opening that leads to another space behind. This opening was maybe just 1 meter high. One had to crawl in. This space inside was without any other opening and barren. There was another space behind. The mandapam was used as a gathering place for alcohol consumption. There was a lot of broken glass.
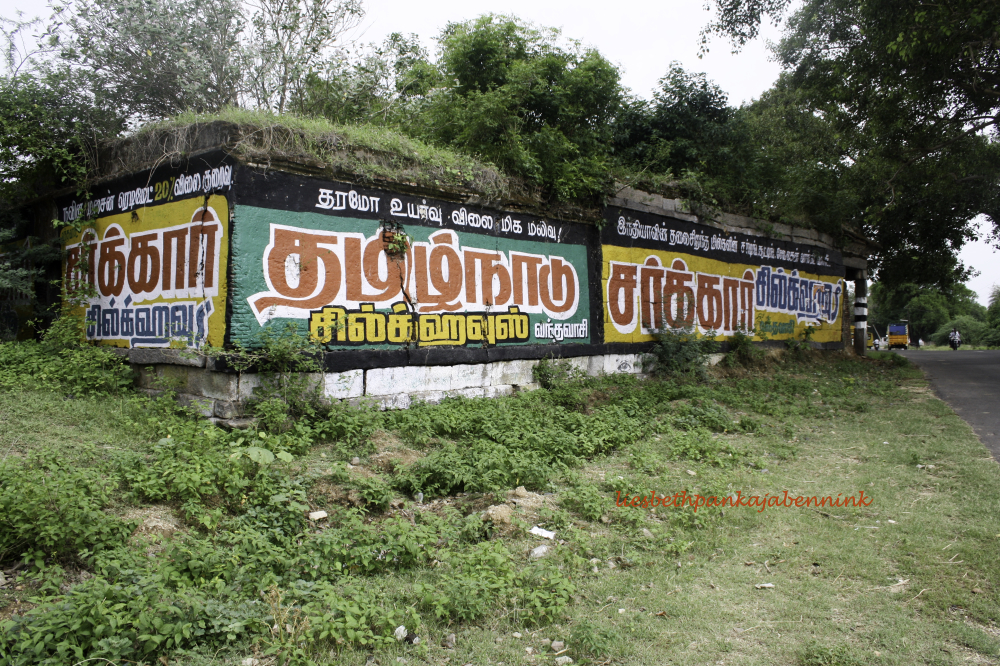
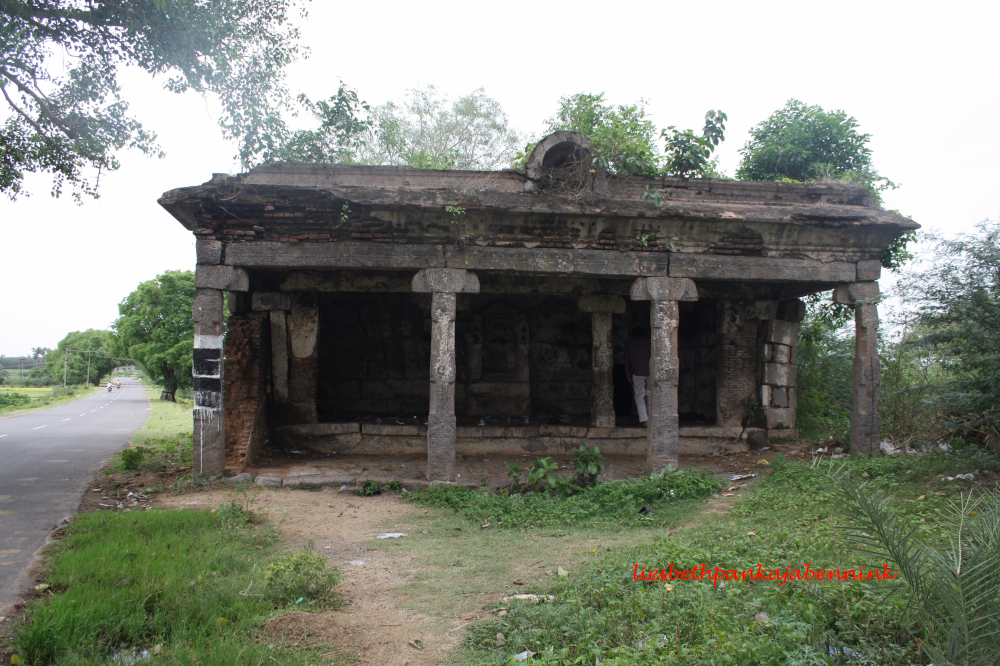
10. Tindivanam-Kanchipuram Road, Southbank of the Cheyyar river, a little West from the bridge: 12°40’0″N; 79°39’33″E
This mandapam on the southern bank of the river Cheyyar is quite well maintained and is part of a small ritual complex that includes a small Ganesha temple and a stand-alone Shiva Linga on a low platform with a Nandi. Originally the road here went straight down to the river and probably there was a crossing here. Now there is a modern bridge about 300 meters to the East. Here the river is the tirtha. The pavilion is a four by four pillars structure with an open porch, a raised floor, and is closed by stone wall on three sides. It is facing East. There are three brick and lime work shrines on the roof. The right and left niche show what remains of a peacock and the mushika respectively, so are dedicated to Skanda and Ganesha. The central one would therefore probably be occupied by Shiva with Parvati, or perhaps the goddess alone. But this cannot be made out from my photos.
The pillars are square and octagonal, with very little, simple artwork. There is one human figure with anjali hands, a linga, a purnakumbha. But the corbels are well worked and in the form of the Nayaka hanging-banana-flower motive. The floor is raised quite high and is well laid with flagstones. In the back wall is a small, empty niche. The right-side wall has a serpent facing a disc and a fish. The ceiling has an extensive and reasonably well carved iconographical program. There are three cobras, elephant trunked fish, several standard fish, and various four-legged animals. These may be lizards, or otters, or mongooses. There is also a tortoise or turtle. In the center of the ceiling, there is a small and simple lotus medallion.
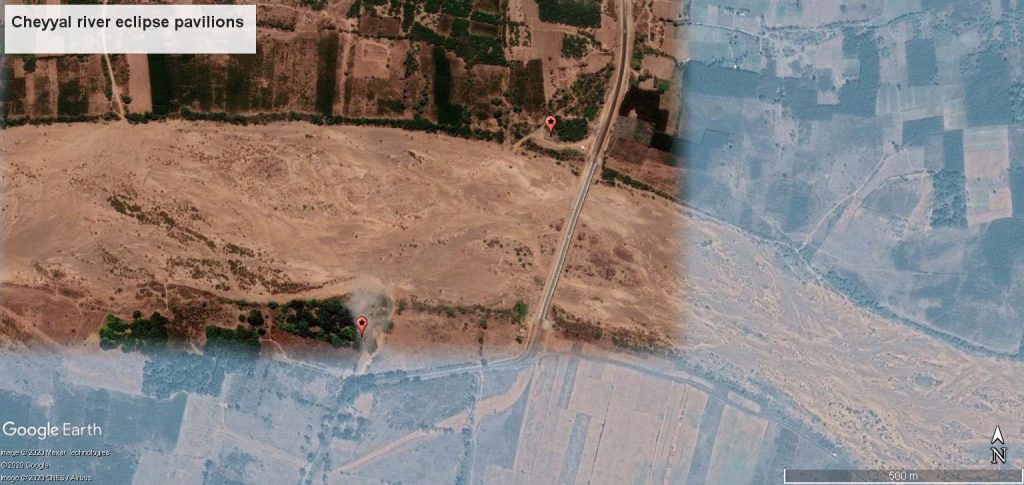
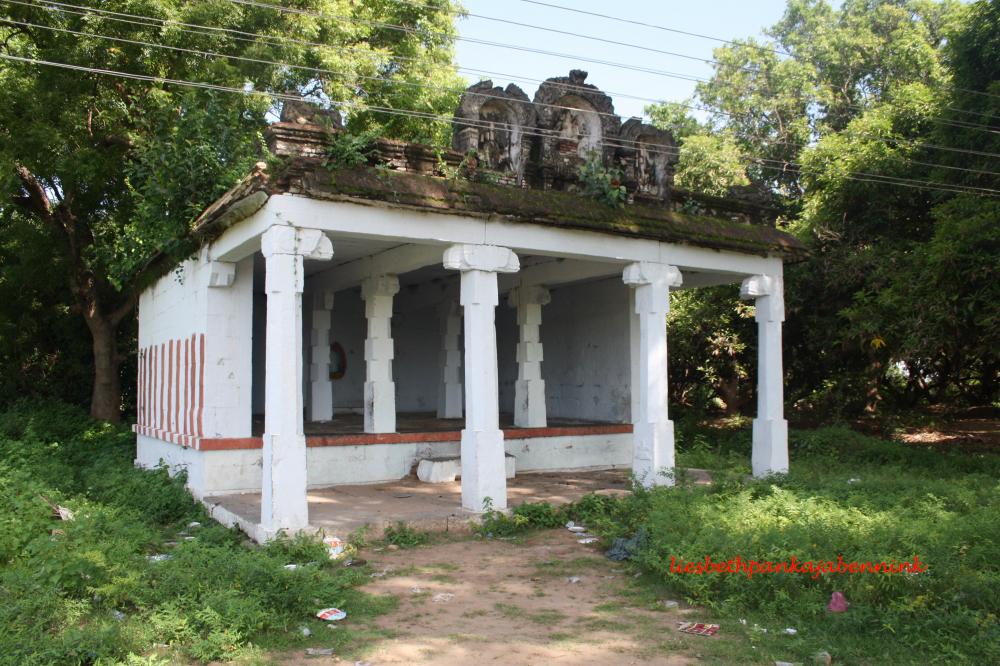
11. Tindivanam-Kanchipuram road, Cheyyar river, North bank, a little distance from the bridge: 12°40’14″N; 79°39’46″E
This mandapa is located to the West of the main road, and a little bit away, down in the floodplain of the river. At its back are the ruins of a large villa build of thick, with brick walls and concave roofs. It is a South facing structure of three rows of pillars, but enclosed by brick walls all around. It has two entrances. The square and octagonal pillars have only very simple artwork. The roof edge is curved. There are a few deities and some symbols.
The pavilion is painted white and red, except for the ceiling. In the back wall, opposite the main entrance, a niche or sanctum has been constructed, flanked by small triangular niches for lamps. There is a low platform or pedestal in front of this niche. The flat granite ceiling has an extensive iconographical program including cobras with discs and lunar sickles; pairs of entwined serpents; many and various types of fish; several medallions with four or eight petals, one flanked by two fish; a few undetermined four-legged animals.
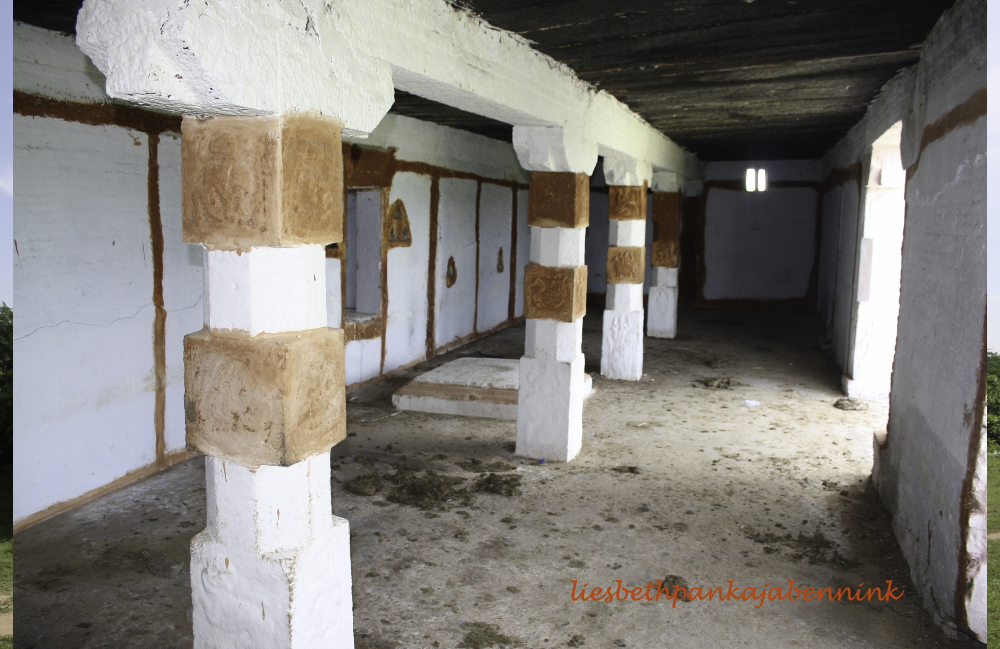
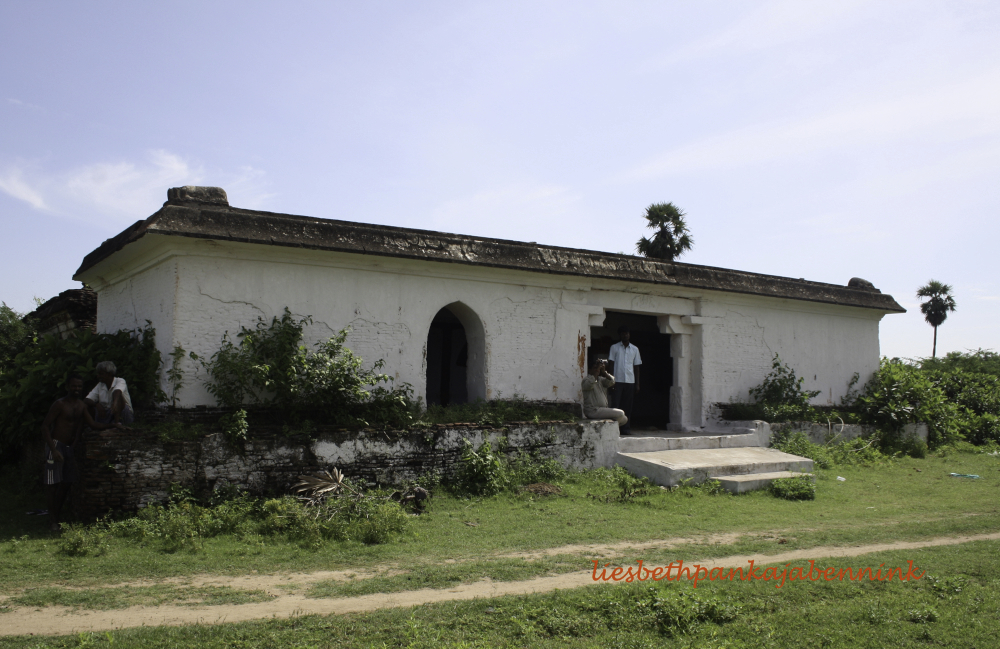
12. Tindivanam-Kanchipuram road, in or near Koolamandal
I have not been able to trace this pavilion on Google Earth. It may not exist anymore, because there seem to be road widening works visible on the recent satellite images. The timecoding data from my camera show there was just an eight-minute gap between the last photo of the previous pavilion (on the north bank of the Cheyyar) and the first of this one. The structure is six-by-six pillars, partly open, partly walled in, with a porch and a raised floor. It lies parallel to the road and faces South. There was another flat-roofed Nayaka-style structure just behind that could not be checked out because it was completely overgrown. The pillars are alternately square, octagonal, and sixteen-sided, with rearing snakeheads at the corners of the base. The stonework is of decent quality and represents an extensive iconography.
This pavilion has several inside dividing walls, creating separate spaces. The reliefs of the pillars include deities (Ganesha), donors (hands in anjali), and muni (hands in anjali raised above the head), solar discs and moon sickles, and four-leaves-clover symbols. The central space has a square niche in the back wall. The ceiling has an extensive sculptural program with nagas approaching solar discs and moon sickles, a pair of elephants flanking a four-leaves medallion, many and various types of fish (one pair overlapping at the muzzle), and at least one makara and one lizard.
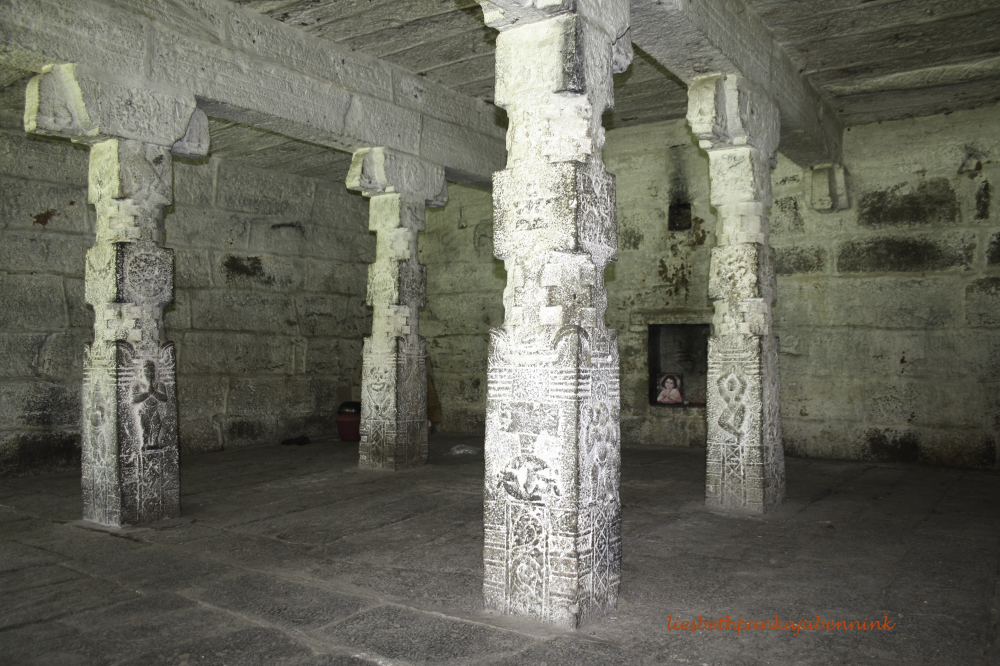
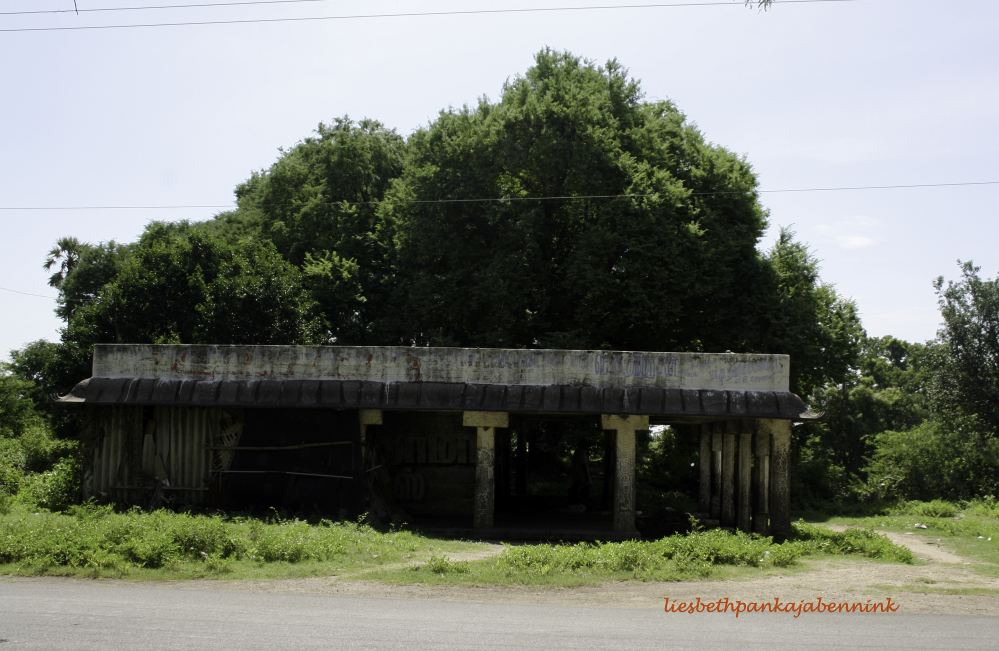
13. Tindivanam-Kanchipuram road, in or near Koolamandal
This pavilion is located on the western side of the Tindivanam-Kanchipuram road. According to the timecode of my camera it is just 5 minutes from the previous pavilion, no.12 of this essay. As the photo shows it is in a built-up area, it is probably somewhere in Koolamandal village. It is four pillars wide and six pillars deep. The open porch is two rows of pillars deep, the raised floor area is four pillars deep. On three sides it is walled in with stone. The porch has a Nayaka style slanted roof edge (kapota). The porch pillars have a square base with rearing snakeheads on the corners, sixteen-sided bodies, and a square top. The corbels have the banana-flower design. The inside pillars have a square, with octagonal and sixteen-sided ‘waists’ and ‘necks’.
The quality of the artwork is quite good. And the iconographical program extensive. There are deities (Ganesha, Devi, Nataraja, Kali dancing, Shiva on Nandi, Shiva Linga), humans with anjali mudra, the muni or mendicant with the peculiar hairdo, some animals (elephant carrying a Vinayaka murti in a shrine, deer), many discs with lunar sickles or plain, or with flower designs; the spade (with wings?) and other abstract symbols. On the ceiling, there are several serpents. One pair facing each other and some with the lunar disc or just by themselves.
There are several fish, two accompanied by a (solar?) disc. And several very simple lotus medallions (just four petals). Another fish is carved on the outside of the wall. The sculptural work of the ceiling is rather rough. At the back, there is a niche in the form of a miniature temple. The front of the raised floor is decorated with swans (hamsa).
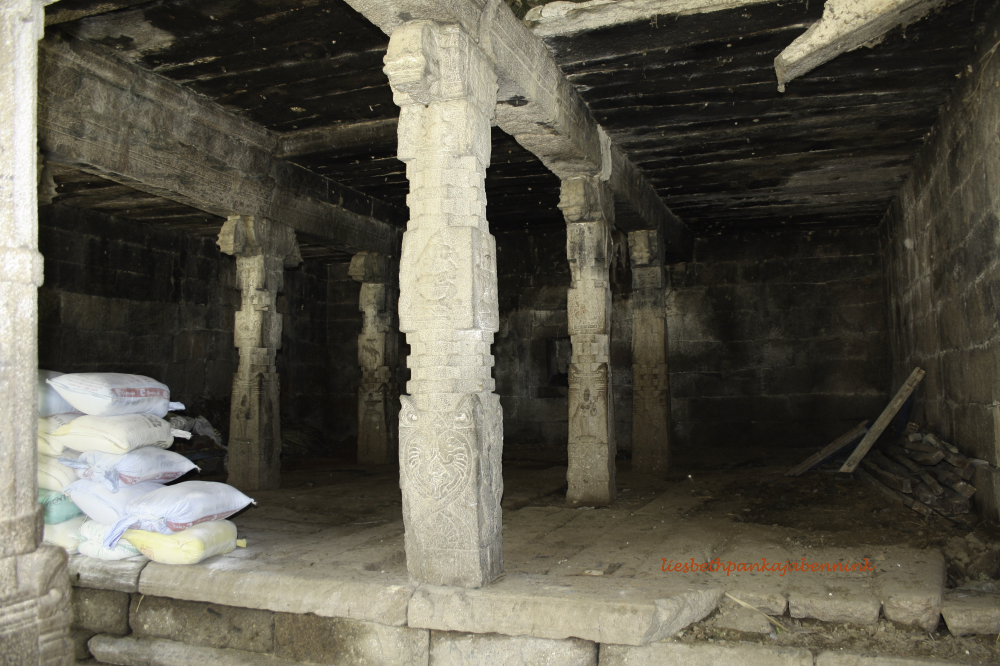
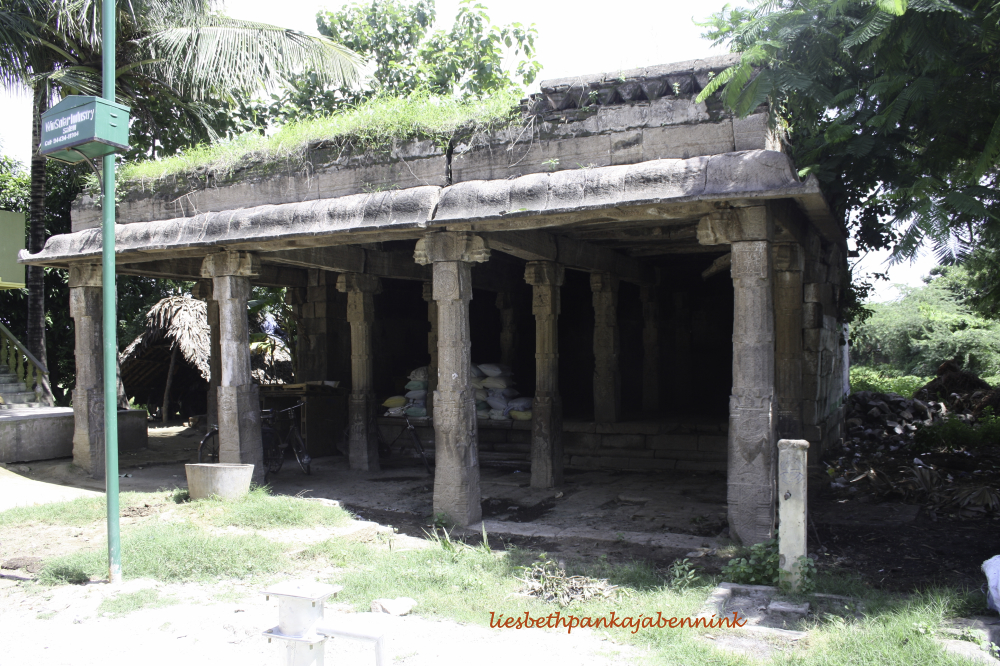
14. Tindivanam-Kanchipuram road, in or near Mamandur
This pavilion is just 8 minutes by car from the Mamandur Pallava cave temples, according to the time code of my camera. But I haven’t been able to identify it on Google Earth. It is a structure of four by four pillars, with an open porch and a raised floor. But a few roughly hewn pillars have been added to support the beams in the porch area. The raised floor area is enclosed on the three sides. The stonework is of high quality, and it has an extensive iconographical program. The pillars for the porch are of the square, sixteen-sided, square type, with rearing naga heads on the corners of the base, and elaborately carved hanging-banana-flower type corbels. But the pavement has come up to such an extend that the base is largely invisible.
The decorations seem to be of deities and humans with anjali mudra. The reliefs are elaborate and of high quality. The inner pillars are square with the octagonal and sixteen sided ‘waist’ and ‘neck’. In the center of the backwall there is a niche in the form of a miniature shrine. The iconography of the pillars shows deities (Krishna, Matsya Avatara, Garuda, Narasimha) and devotees, animals (naga, deer, elephant, dog, swan), abstract symbols (nagabandha knot, discs, lotus medallions, svastika knot), maithuna couples and a kinnari.
The porch area has a Nayaka period slanted roof edge (kapota). The roof of the enclosed part has a straighter kapota. This could be evidence for a much earlier date of construction for this part of the mandapa? Four gargoyles stick out from the roof draining rainwater. They are decorated with human faces with fangs. This could be the eclipse causing demon Rahu. One fish is depicted on the outside wall.
The ceiling reliefs are well carved. Central is a square four-leaves-clover medallion, with next to it a small lotus medallion. Next to this is another small lotus medallion, flanked with a solar and lunar disc, in turn, flanked by to two approaching serpents. And there are nagas with a solar or lunar disc. A cobra next to a medallion on which a parrot is perching, and one more large serpent just cruising the heavens by itself. A few more medallions, one with a nine-pointed-one-line-star yantra. There are also several fish, also one pair intersecting at the snout.
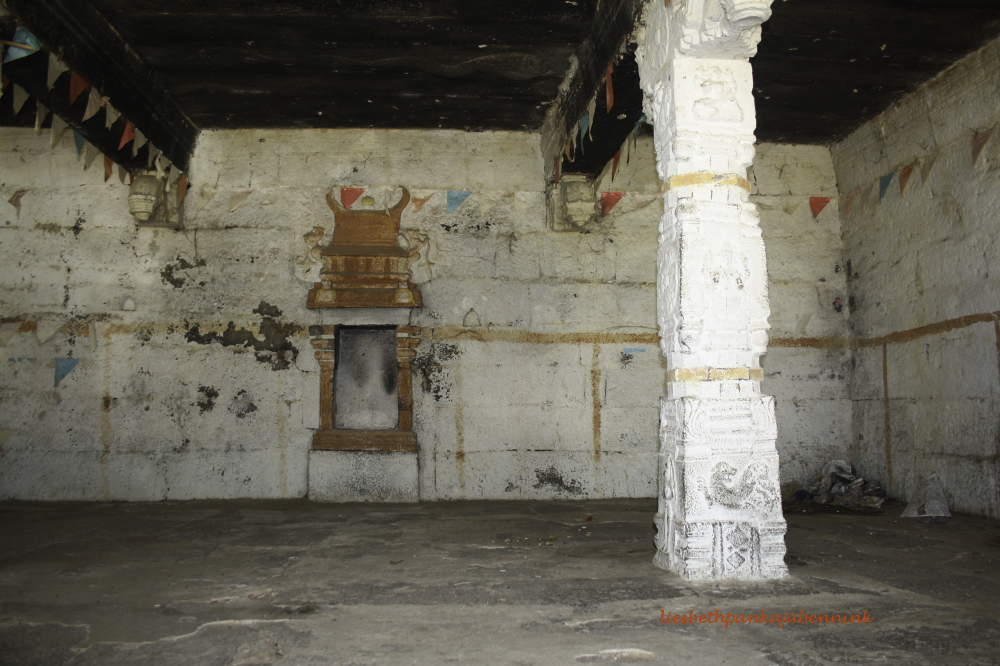
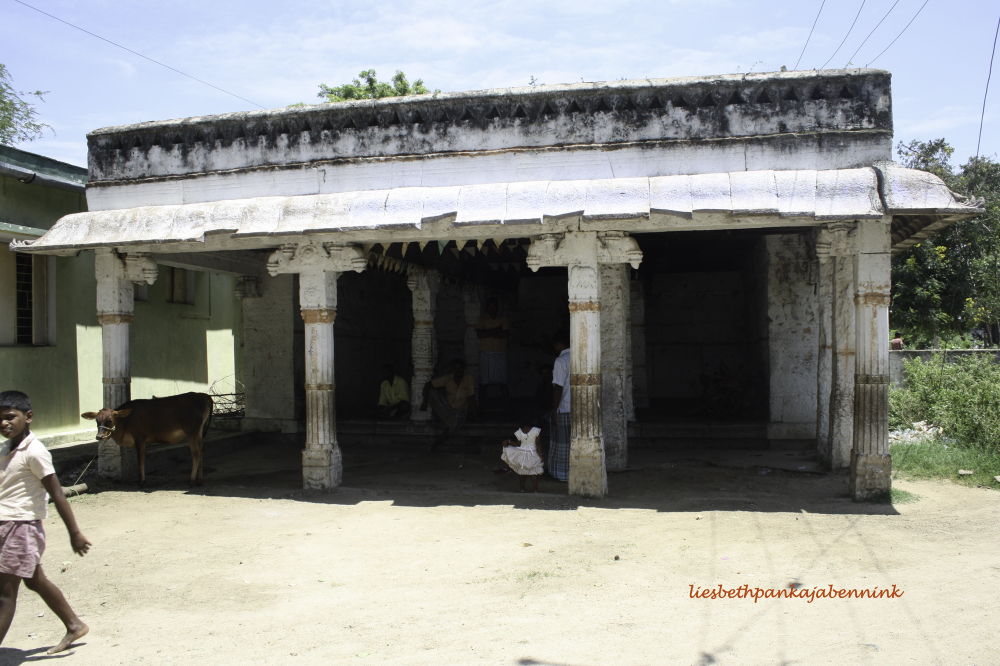
temple caves
15. Avudaiyarkoil-Narttamalai (road 26, 71, 336)
The final eclipse pavilion, for now, is somewhere along the way between Avudaiyarkoil and Narttamalai on the West side of the road, facing South. I have not been able to retrace it. It is six pillars wide and four deep. It has a Ganesha temple in a simple stone construction with a flat roof right by its side. The frontal pillars form an open porch. There is a raised floor area enclosed on three sides by stone walls behind the open porch. The pillars are all simple alternate square and octagonal with throated corbels. The artwork is very plain. A deity, nagabandha knots, a large naga head over a Shiva Linga, a purnakumbha, plain and lunar discs, 4 and 6 leaves medallions, and abstract or unknown figures. The ceiling has carvings of entwined fish, a fish with a disc, fish touching at the snout, and a single fish.
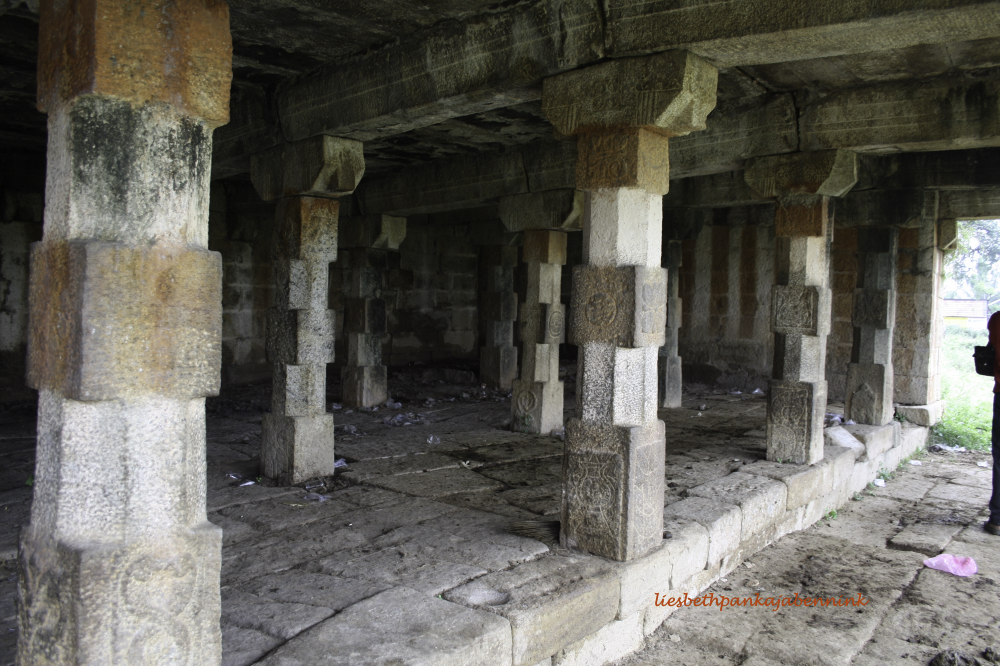
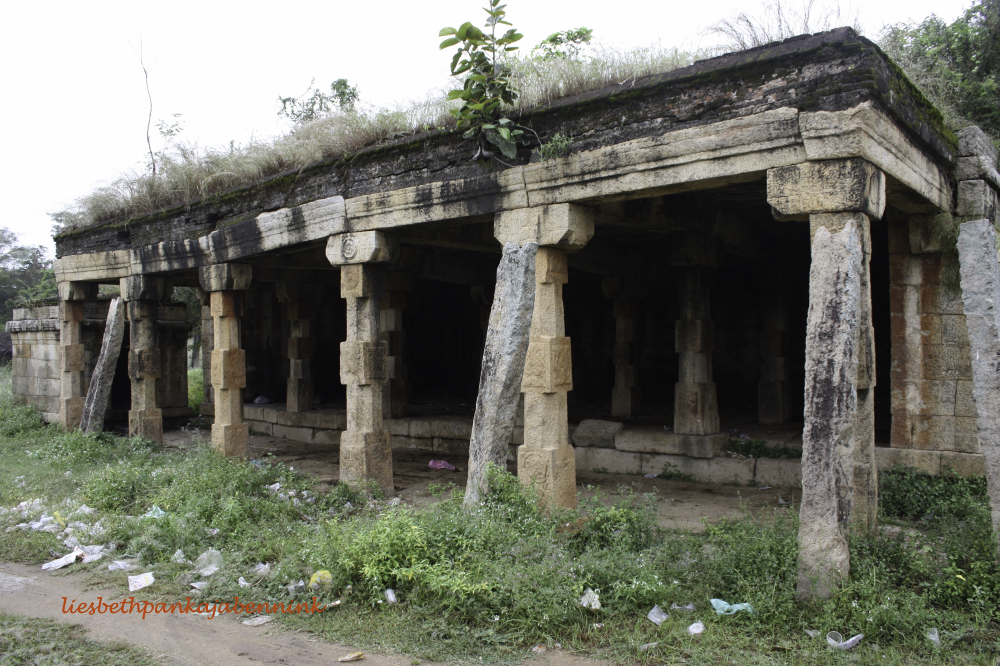
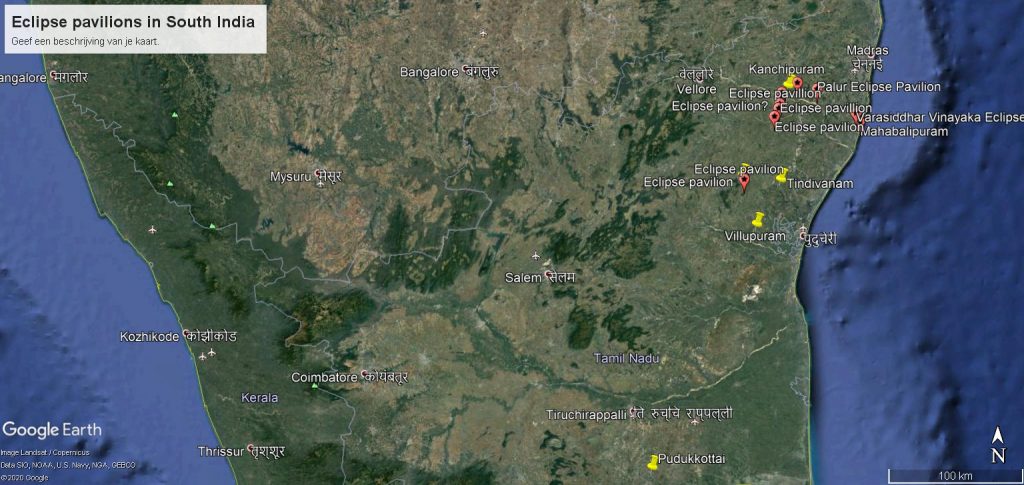
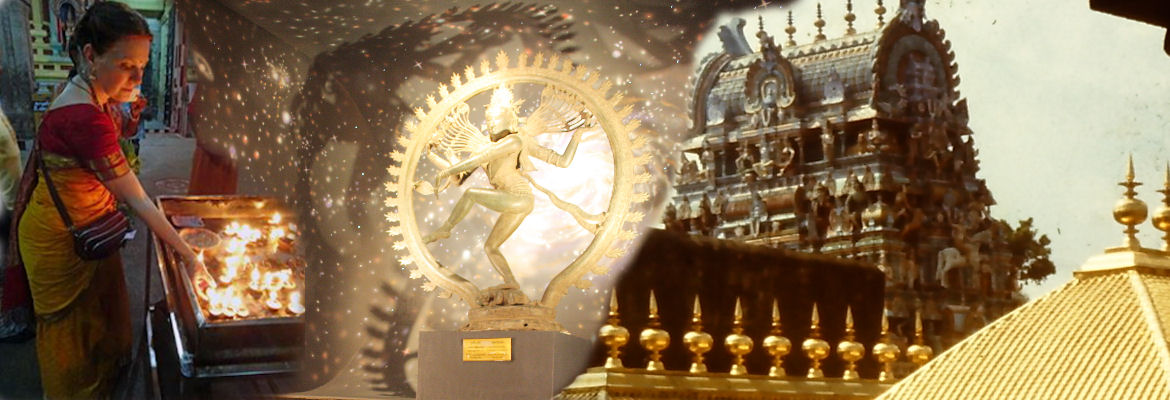
Leave a Reply
You must be logged in to post a comment.